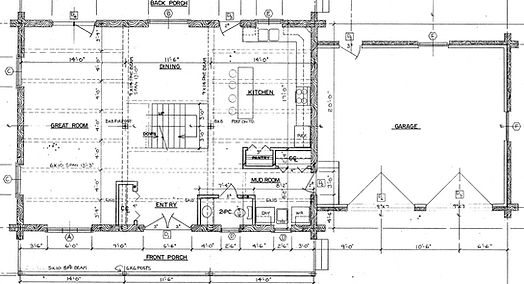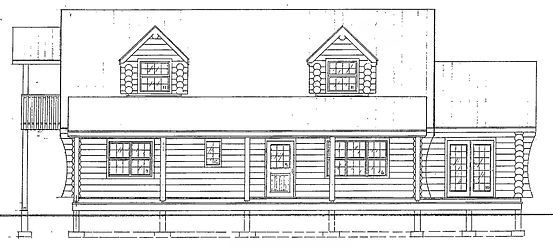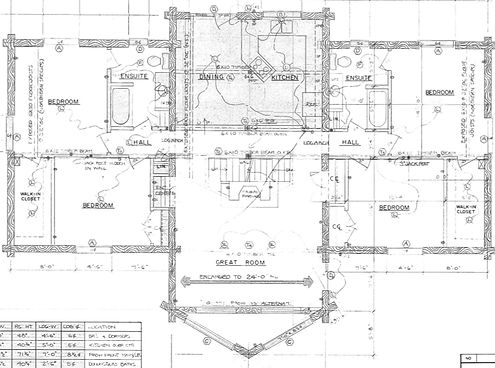
Log Homes &
Log Cabin Kits
Log Home Supplies
Stain & Chinking
LOG HOME PLANS - 2000 sq ft. & up
- CANADIAN PLAINS LOG HOMES -
Browse through some of our popular home and cabin plans. Canadian Plains designers can modify these plans as required or our team can design a set of custom building plans unique to you. Already have a building plan? We will gladly produce a log package utilizing your existing dream log cabin building plan.
The Dakota Plains ~ 2100 ft², 2 Storey w/ bonus room

The Dakota Plains is what you have been envisioning in a family log home offering a 2 car attached garage and bonus room above the garage. This 3 bedroom family home is great for entertaining or enjoying family living with a large great room with log beam ceiling as well as a large, functional kitchen and dining room. The second floor master bedroom offer offers a private ensuite bathroom a separate closets. A two piece staircase divides the loft area from the open vaulted ceiling over the dining room. Luxurious, spacious, practical.


LARGER LOG HOME PLANS
- CANADIAN PLAINS LOG HOMES -
The Spruce Mountain~ 2088 ft², 1.5 Storey


The Spruce Mountain, featuring a vaulted ceiling over the great room, a 2nd floor balcony off of the master bedroom, and a separate log dining room, is a perfect log home for any family. You'll love the large master bedroom with en suite bath that is also accessible to the loft area that can serve as both an at home office or guest sleeping area. Enjoy the large outdoor deck and main floor laundry with this classic design log home or cabin.


LARGER LOG HOME PLANS
- CANADIAN PLAINS LOG HOMES -
The Jacqueline~ 2084 ft², 1.5 Storey


The Jacqueline, is an impressive design that boasts a large outdoor deck, an impressive living room which features a magnificent cathedral ceiling and a corner fireplace. For quiet times enjoy the main floor sunroom or try the second floor sitting room. For the family, three spacious bedrooms including a large en suite for the master bedroom located on the second floor adjacent to the balcony overlooking the kitchen, dining and living areas. What more could one ask for?


LARGER LOG HOME PLANS
- CANADIAN PLAINS LOG HOMES -
The Sunset View~ 2230 ft², 2 Storey


The Sunset View is an impressive, 3 bedroom 1.5 storey log home featuring impressive log beam 2nd floor construction and log beam ridge beams over a stunning vaulted ceiling above the living room. A large main floor bedroom with bedrooms and den on the second floor loft, make this ideal for a growing family or a couple who plans to host guests in this fantastic log home. A covered porch on the entry side of the home allows for country living and relaxing.



LARGER LOG HOME PLANS
- CANADIAN PLAINS LOG HOMES -
The Snow Valley~ 2230 ft², 2 Storey

The Snow Valley is a classic country style, 3 bedroom 1.5 storey log home featuring a very large great room with fireplace for those who love entertaining. Beautiful exposed timber beam log floor joists for the 2nd floor with tongue and groove pine ceiling give the warm feel of wood for your log home. A main floor den/office is perfect for those working from home or maybe just a quiet place to enjoy a coffee and the enjoyment of a good book. As always, no log home is complete without the covered porch for fun or relaxing.


LARGER LOG HOME PLANS
- CANADIAN PLAINS LOG HOMES -
The Donegal~2312 ft², 2 Storey

A stylish and luxurious 3 bedroom log home with attached garage and breezeway entry and laundry. So much living space and a huge great room with vaulted ceiling. Two large bathrooms upstairs and three large bedrooms makes this a great choice for a growing family. A covered porch on the front and a large deck on the back make this a great home for both indoor and outdoor entertaining and daily living.


LARGER LOG HOME PLANS
- CANADIAN PLAINS LOG HOMES -
The Buckhorn~ 2270 ft² + 420 sq.ft bonus room


If you want practicality, functionality, and impressiveness all in one, the Buckhorn is your choice for family log home. Featuring a large main floor master bedroom with en suite bath, 2 bedrooms upstairs, a separate 2nd floor study for homework or working from home, and an enormous 480 ft² bonus room over the garage for play or storage. An attached garage, vaulted ceiling in the fireplace accented living room, and a separate dining room make this an ideal choice for any growing family.


LARGER LOG HOME PLANS
- CANADIAN PLAINS LOG HOMES -
The Buffalo Hill~ 2320 ft², 2 Storey


If it's bedrooms you're looking for, this 5 bedroom home with vaulted ceilings and a catwalk on the 2nd floor is a family gem. 1420 ft² of living space on the main floor alone with a main floor master bedroom and en suite bathroom. Enjoy family time or entertaining in the impressive great room and separate dining room with a high vaulted ceiling. Your kids will be warm and comfy on the second floor with 4 bedrooms and 2 bathrooms. This home is not only practical for a large family, but also impressive and grand with the chalet features of a custom designed log home. An attached garage can be easily added to either the back or the side of the house upon request.


LARGER LOG HOME PLANS
- CANADIAN PLAINS LOG HOMES -
The Georgia~ 2460 ft² , 2 Storey

Grandiose style and luxury with this 4 bedroom unique custom home. Beautiful wrap around porch to enjoy the view from every side. Grand, high vaulted ceilings highlight both the great room with a centre room fireplace as well as over the main entry foyer. Two large bathrooms upstairs and third on the main floor with a separate dining room and main floor bedroom allow for spacious living for your growing family.


LARGER LOG HOME PLANS
- CANADIAN PLAINS LOG HOMES -
The Grand Valley~ 2487 ft² , 2 Storey

If it's size and stunning design that you are looking for, this six bedroom family home with an impressive vaulted ceiling, fireplace and steep roof is your answer. Need big windows to enjoy the lakeview or beautiful country scenery, this design will offer the view that you seek with grand and large windows front and back along with optional dormers on the rooms of the second floor. Kids need recreation space? They can enjoy the large open area of the second floor that can be used as a games room or entertainment viewing and lounge room.







